Flat in Madrid
The geometric shapes, the use of black, white, and gold and the neoclassical elements lend coherence and unity to this flat. The carpentry (doors, openings, panelling, baseboards, etc.) enhance the space while providing a greater sense of verticality. This house is defined by a restrained and classic luxury. Note the use of brushed and smooth brass in the baseboards, the dressing room’s doors, the handles, and the bathroom mirror as well as the cut of the marble tiles in the bathrooms, like geometric puzzles with different pieces, and the wallpaper by Phillip Jeffries.
The kitchen was particularly important in this project because the owner is a Cordon Bleu chef. She wanted a unique and cosy kitchen, but at the same time she wanted it to be functional, as it would be used intensively.
The bottom cabinets, functional with plain doors in matte black lacquer. They house the household appliances and the storage areas, which must hide their contents. Due to their colour, layout, and simplicity, they fade from view next to the top cabinets or cupboards, which give the kitchen its distinctive personality, these pieces of furniture were designed to differentiate the kitchen from those offered on the market. We chose a eucalyptus colour and finished them off with brass, like with the trim of the extraction hood. The base of the bottom cabinets is also of brass. Another noteworthy feature is the use of flake-shaped hydraulic tiles in black and white.
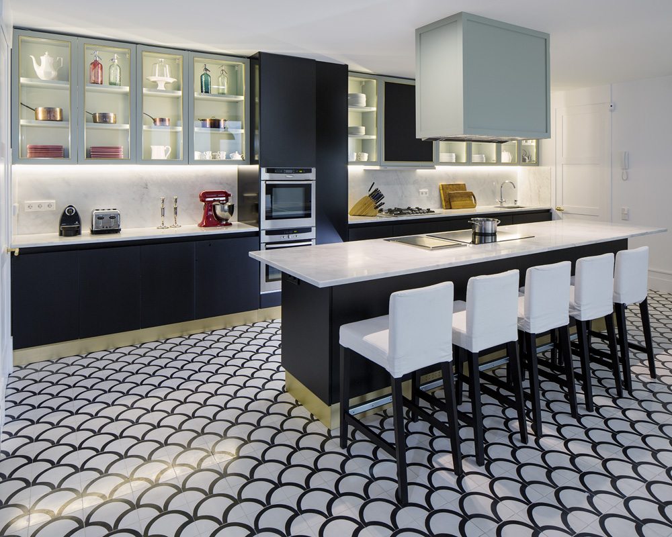
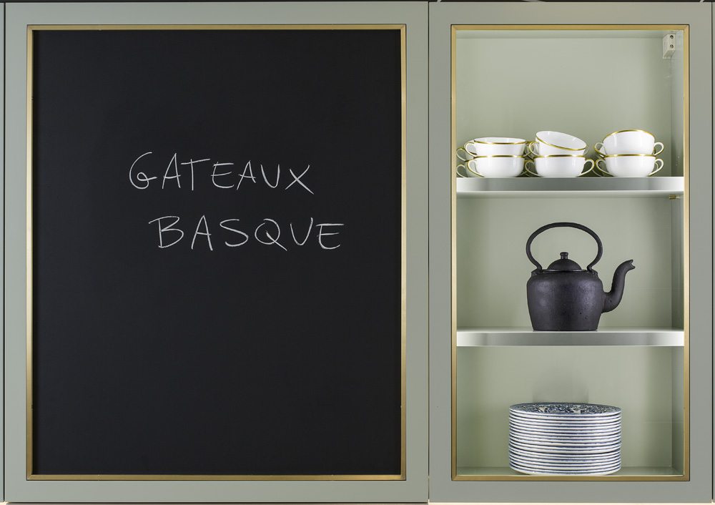
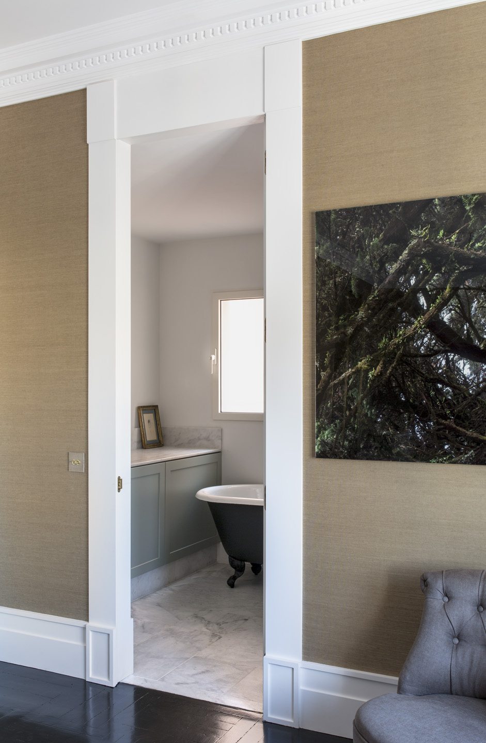
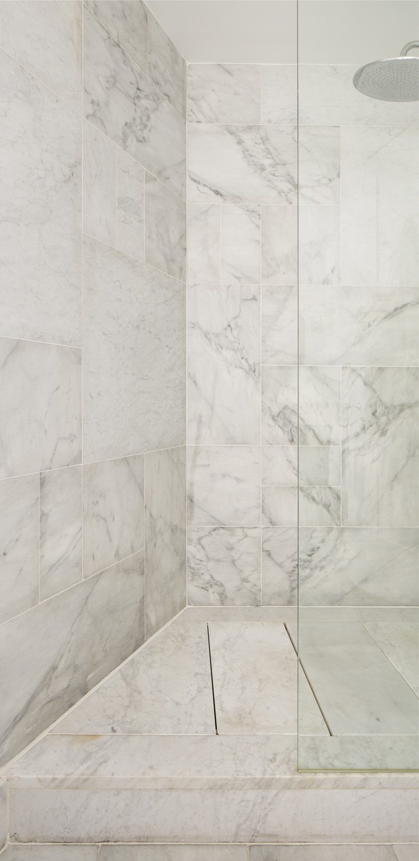
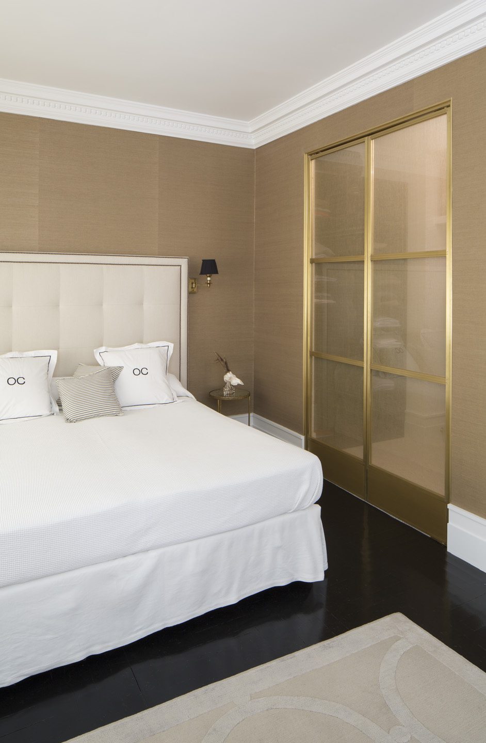
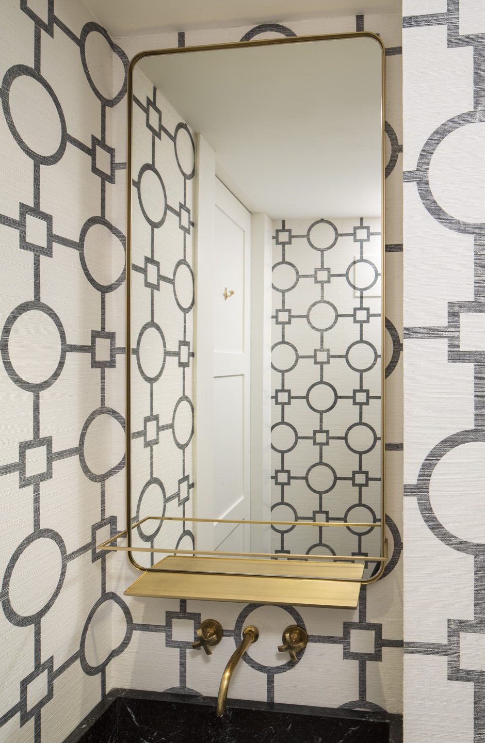
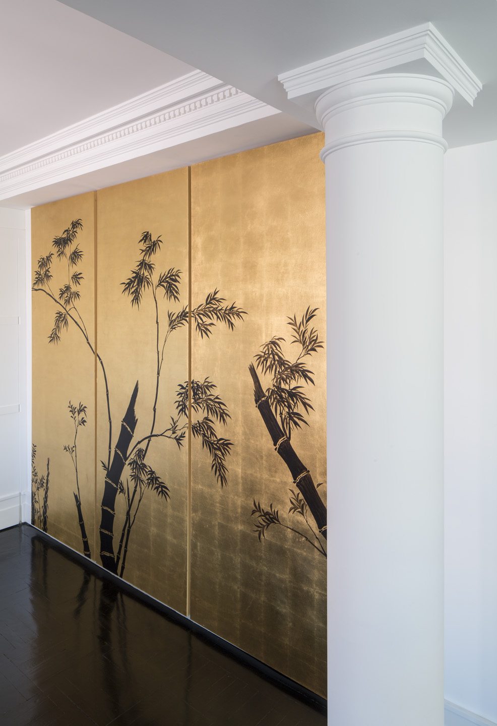
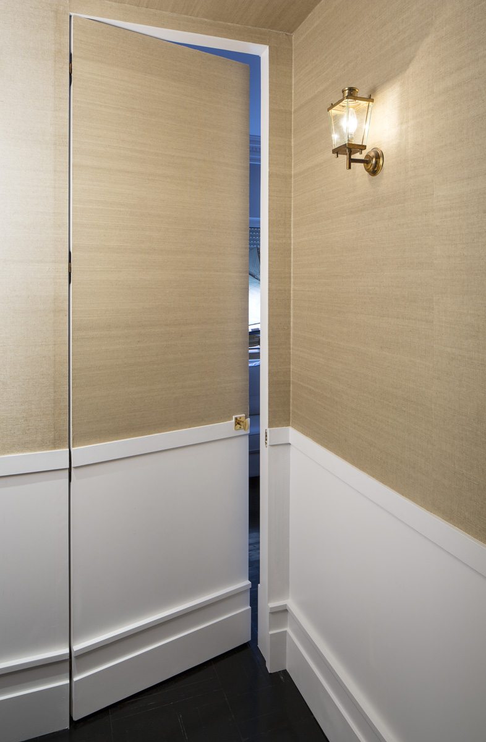
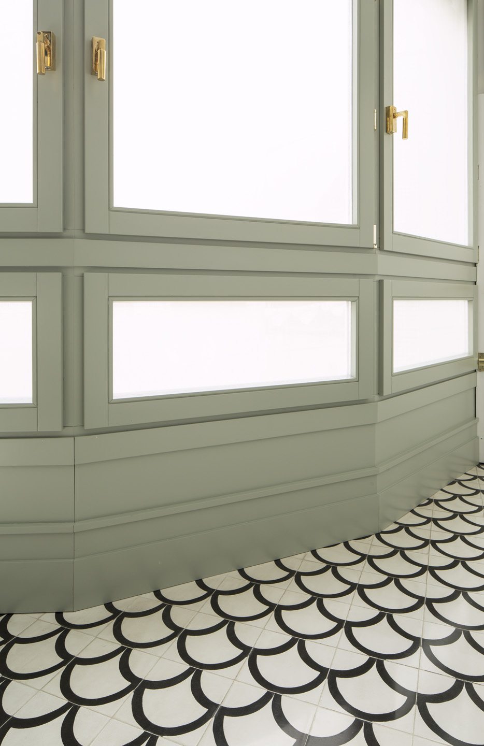
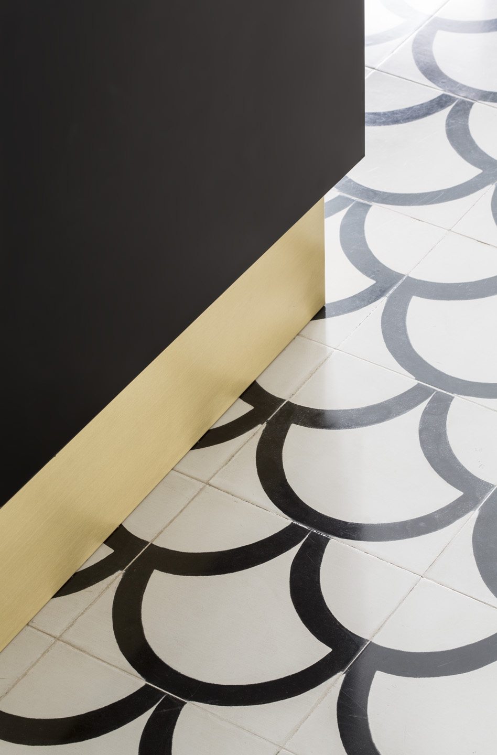
Photographs by Peter Field Peck
