Magasand Delicias
Maintaining the personality of the other restaurants and the essence and concept of Magasand, the project adapts to its environment, leveraging on the high ceilings and the original industrial elements offered by the premises.
The architecture uses the old grids in the original framing and locks to create a new skeleton that governs the entire space. This framework is evident in the facade, shelves, bar, staircase, and other pieces, maintaining the space’s industrial personality.
The same materials used in other restaurants such as tiling, OSB wood, iron, and continuous floors were used here as well. The same type of furniture is also used, like iron tables and lamps, although reinterpreted for this space.
To create even more friendly space in the loft, a lamp was created imitating outdoor strung lights, using work by the same potter who makes the dishes for Magasand.
The client required every element on the premises be used and that nothing be merely decorative. There is no decoration as such: there are elements of daily use such as wooden cutting boards, fruit baskets, and everyday products which are used to dress up the premises.
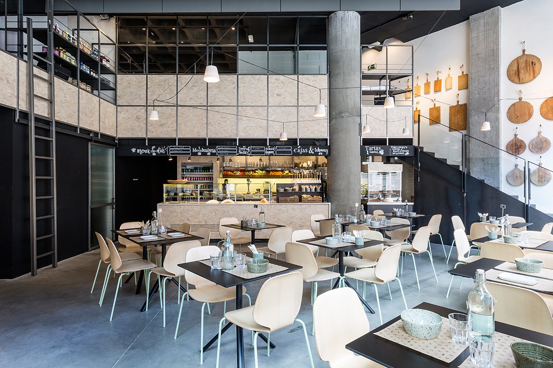
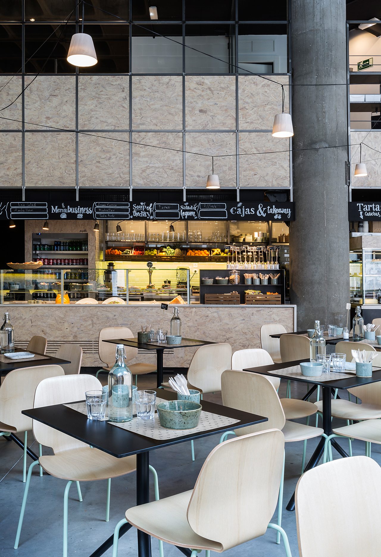
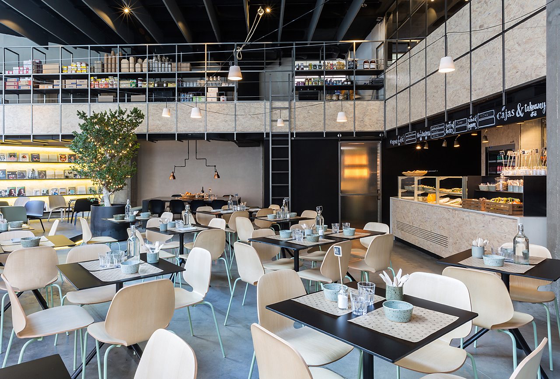
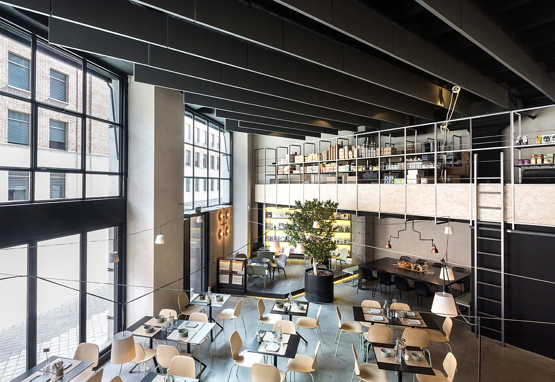
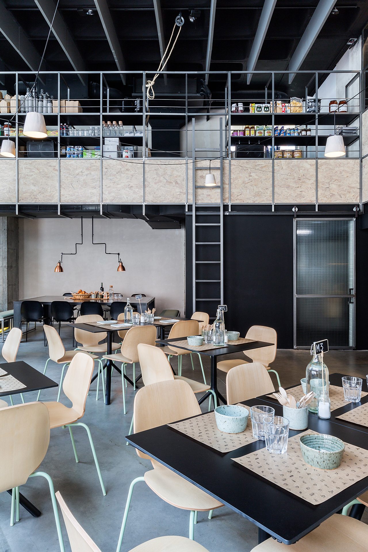
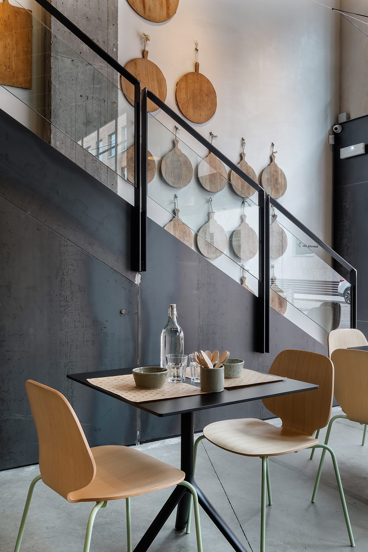
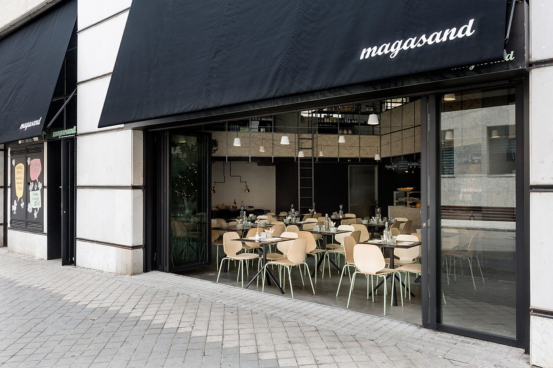
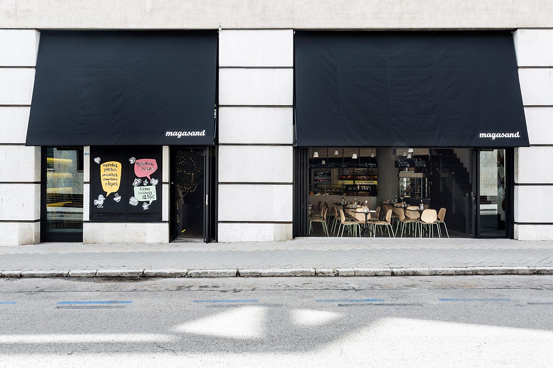
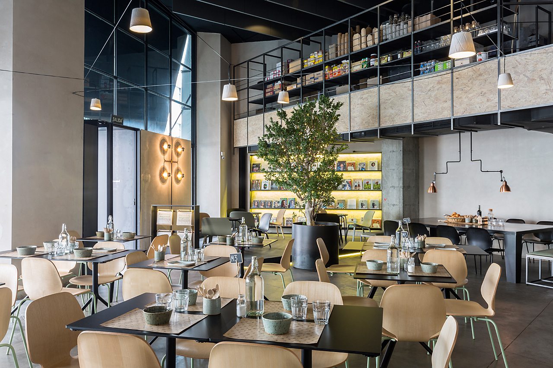
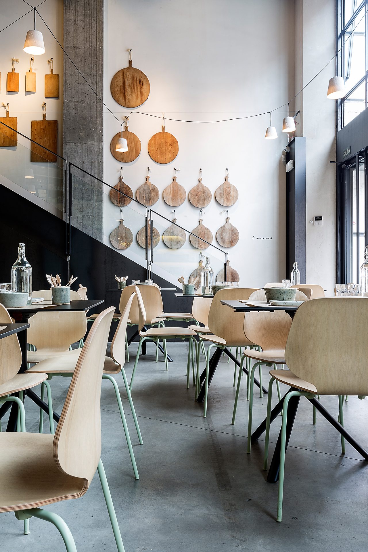
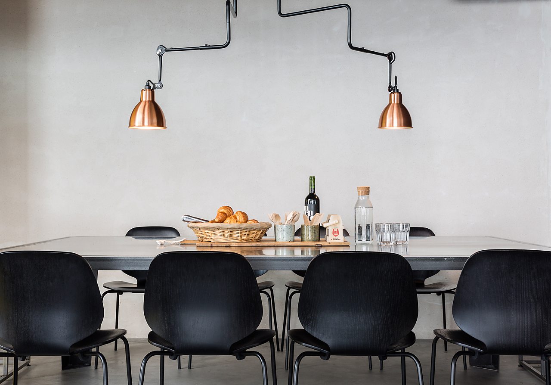
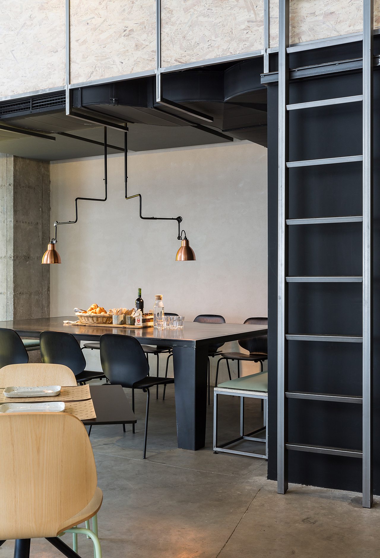
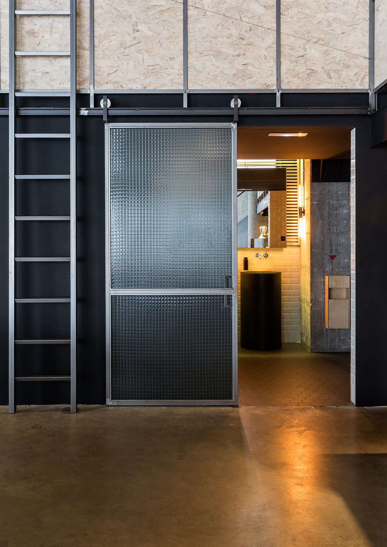
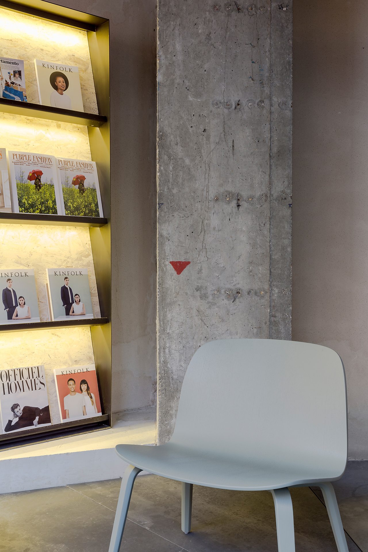
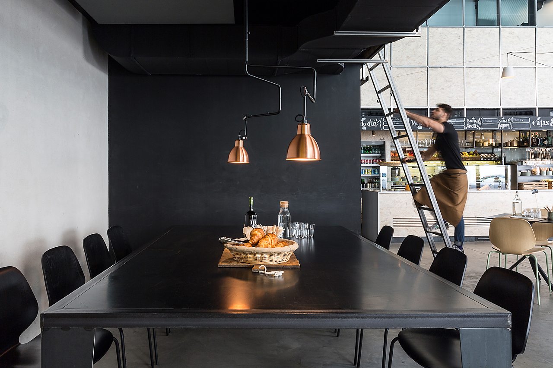
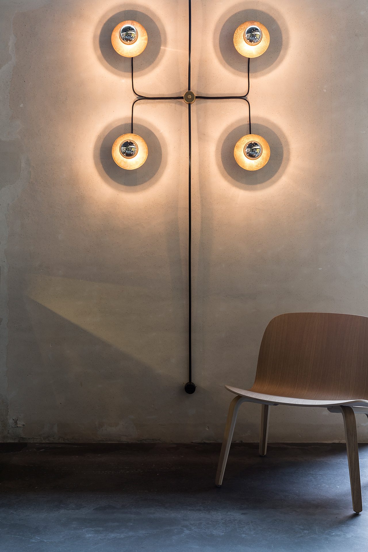
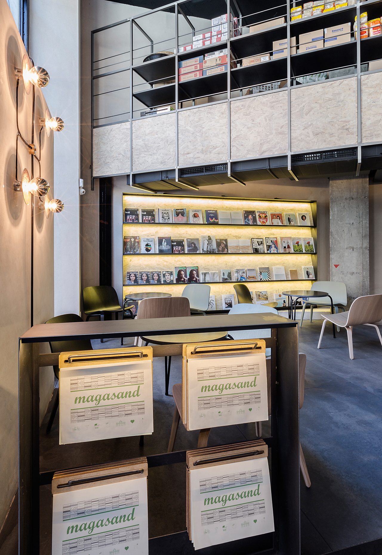
Photographs by Juan Baraja

