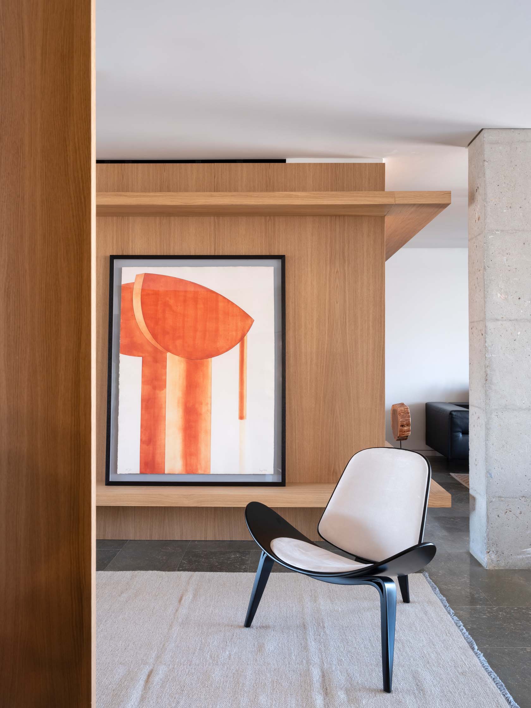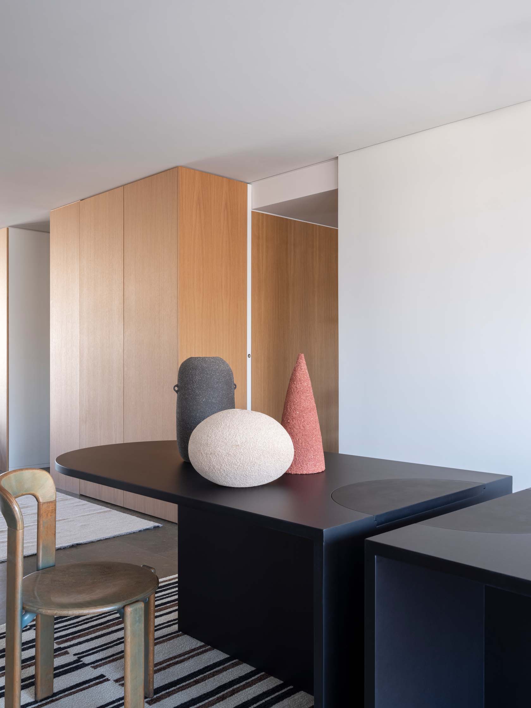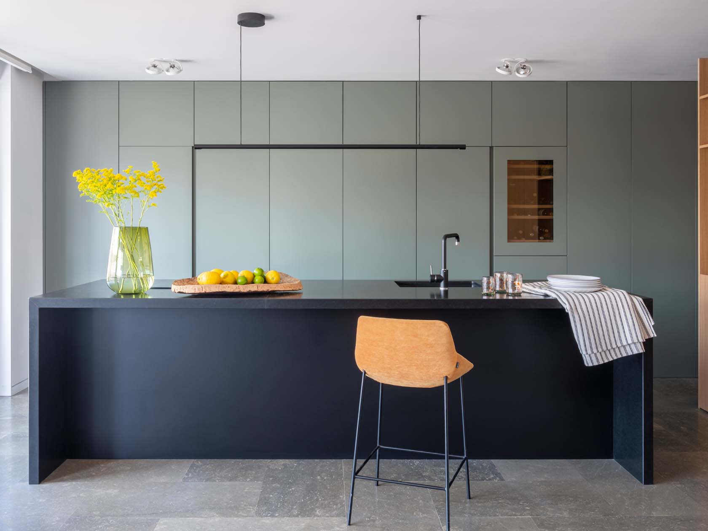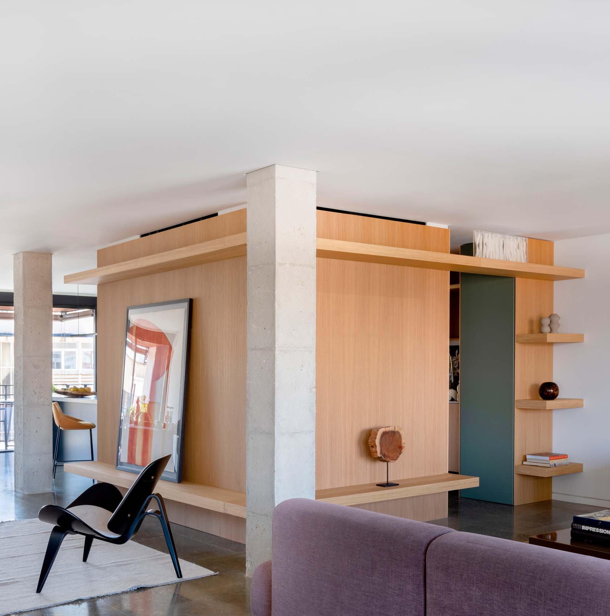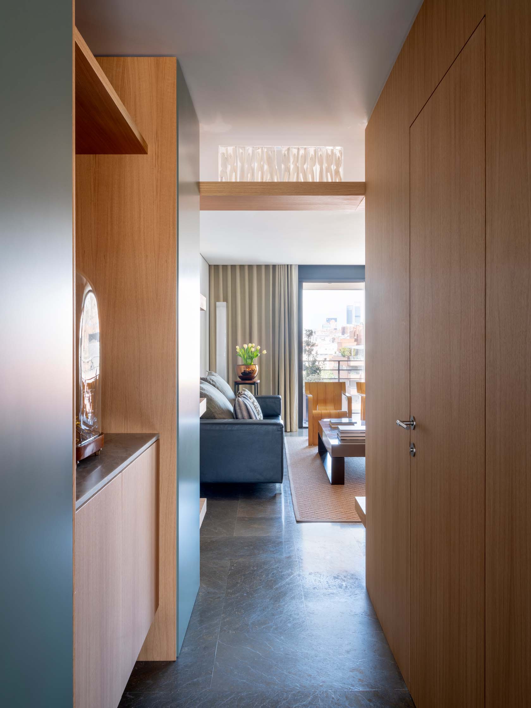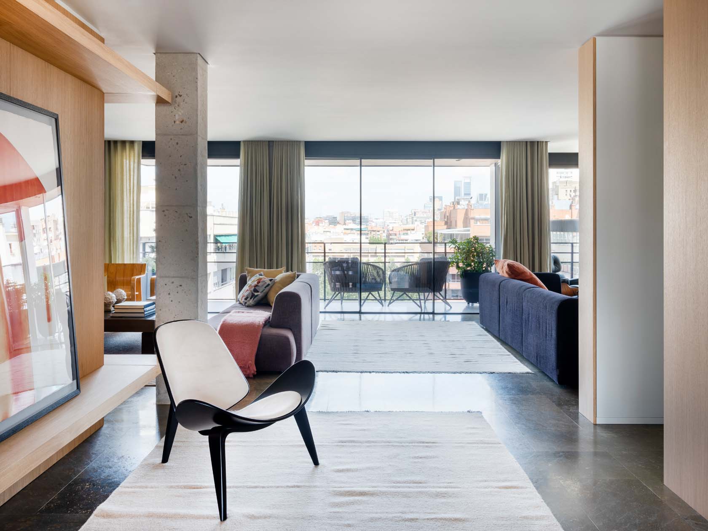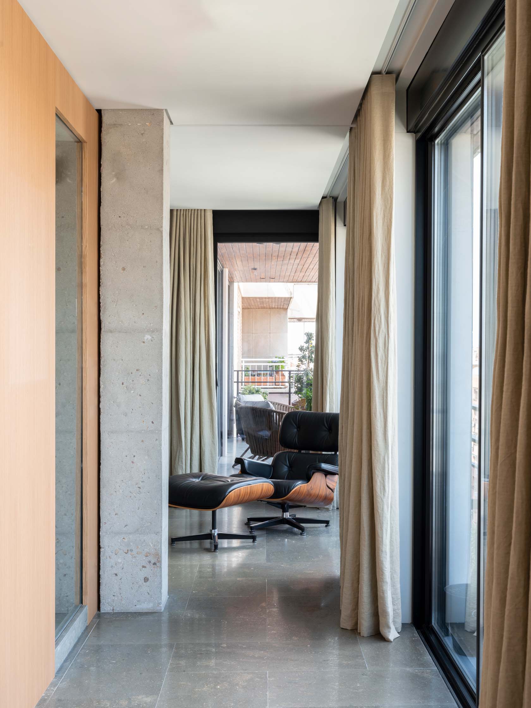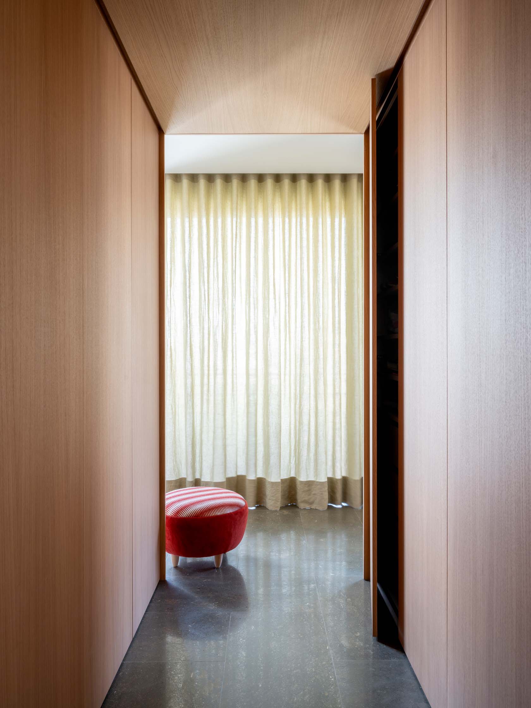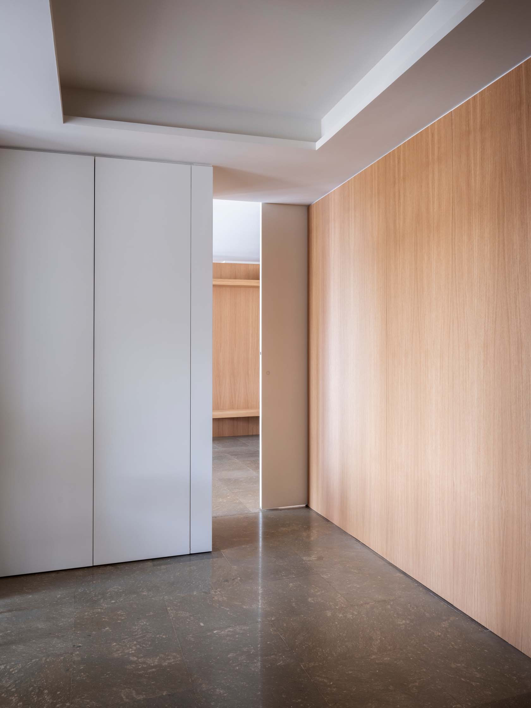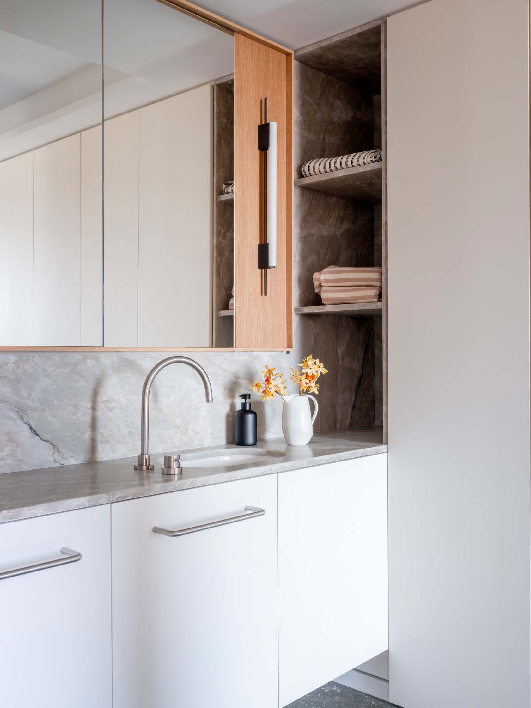H66
It is surrounded by terraces and floor to ceiling windows that frame the views of the city.
The space was stripped from all unnecessary elements leaving the bare architecture and the intervention was made by reinterpreting elements that would fit into the existing architecture as if the apartment would have been originally designed at that time, adapting it to the modern necessities of the client and the functions of a modern house, all new technologies, that add confort and help save anergy are integrated seamlessly.
Only natural materials were used in the project. stone in the floor, marble in the bathrooms and oak in all the wall panelings. Since the apartment has all floor to ceiling windows in the north and south facade, continuous linen curtains run through the facades to soften the space when needed.
The result is a solid container, modern, calm, sophisticate and coherent with the building and its environment that works perfectly for the client’s living standards without compromising energy efficiency and confort.
