Cartier Beautés du Monde
In collaboration with Beatriz López Vilalta.
Ephemeral architecture project for High End Jewelry Showcase in Madrid
July 2022
For this unique project, the old British embassy building in Madrid was restored in full requiring a complete renovation of all the spaces, installations, elevators, electricity, and outdoor spaces.
The design in general is calm and elegant in accordance with the brand’s values.
The main design intent is through a lattice that surrounds the entire ground floor, following the original design of the building. It serves as a separation between spaces letting the air flow through it, converting the interior spaces in exterior spaces, opening the building to the patio without compromising privacy.
In the Ground floor, the main entrance of the building is through the main access of the old embassy, separated from the other spaces and from the central patio by the lattice that also works as focus point when going into the building with the brands logo. To the left of the mail entrance there is a virtual screening room, a reception area, client’s restrooms and a photocall that welcomes the guests to the exhibition in the second floor.
Behind the entrance is the main patio, the focal point of the whole project, it has a mirror water feature in the center that cools the space and reflects the building and the blue sky of Madrid as a reminiscence of the patios in Andalucía. There is a wooden bench around the patio where several lounge areas are placed for clients to have coffee and admire the architecture of the building.
To the right of the entrance, the restaurant welcomes the guest with a beautiful entrance where a big round table is placed, located in an exterior, the ceiling of the restaurant is covered with wood lattices designed to create shadows that change during the day that change the mood of the space. The perimeter is surrounded by a garden, reminding the client of a Mediterranean restaurant. The focal point of the restaurant is the bar, covered with zellige tiles in a soft orange and mirrors that reflect parts of the restaurant. All the lattice work in this area was
The first floor serves as a space for tête-à-tête meetings, where clients are shown the pieces up close after seeing them the exhibition area. 12 suites are arranged respecting the circular plan of the building, creating a flow between clients and the pieces without compromising security the most important aspect of the project. The suites end in a rest area with large restrooms with marble top counters.
The second floor is the exhibition space designed entirely by Jaime Hayón
The third floor is where all the offices of the event where placed, in this floor, function and flow of the people behind the scenes is crucial.
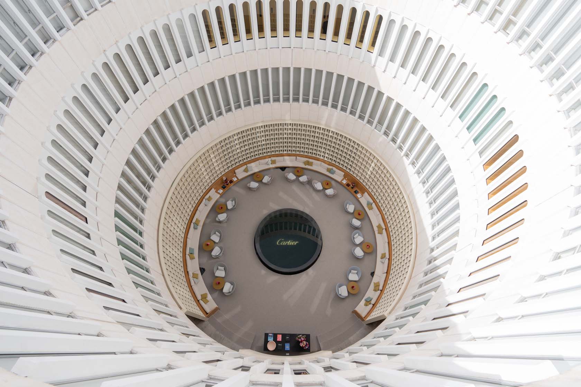
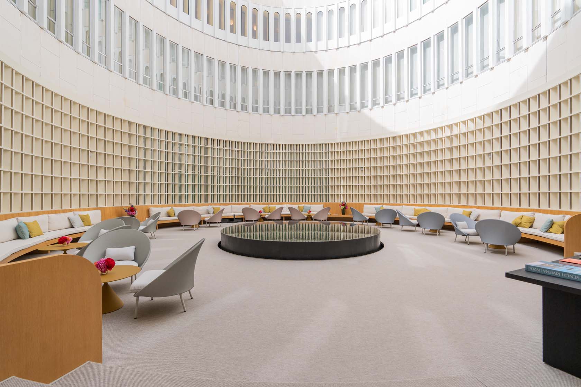
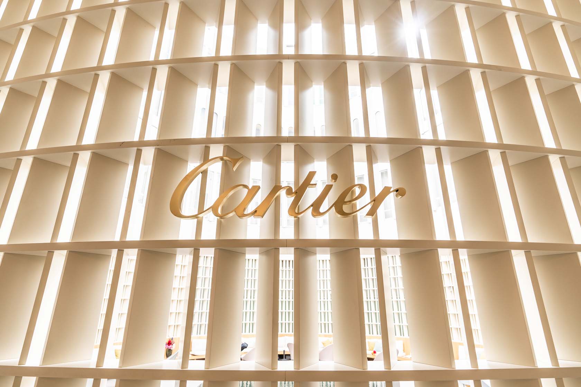
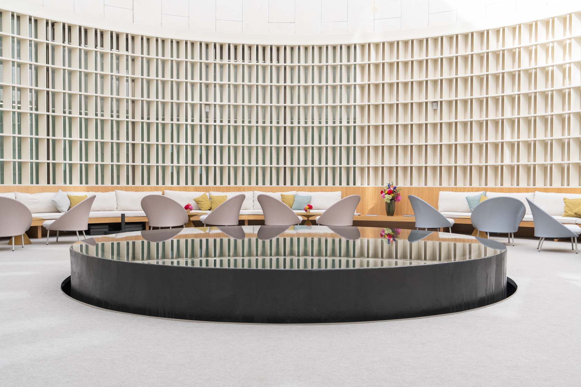
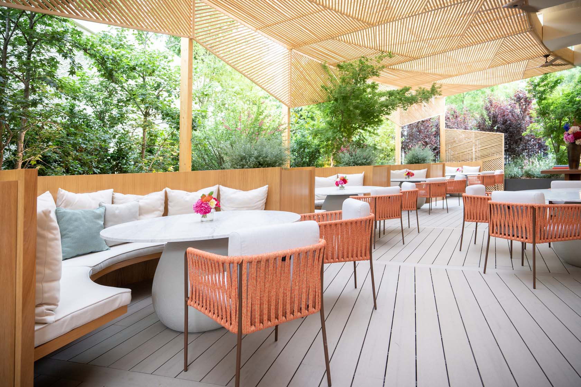
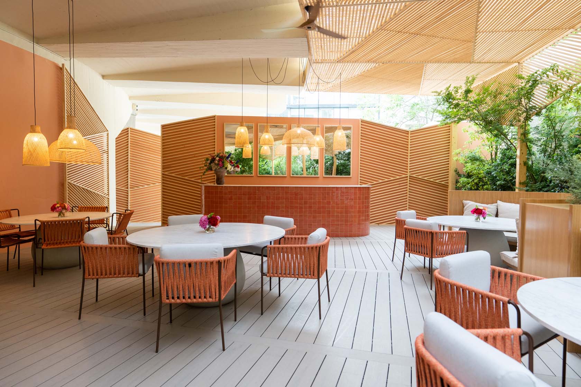
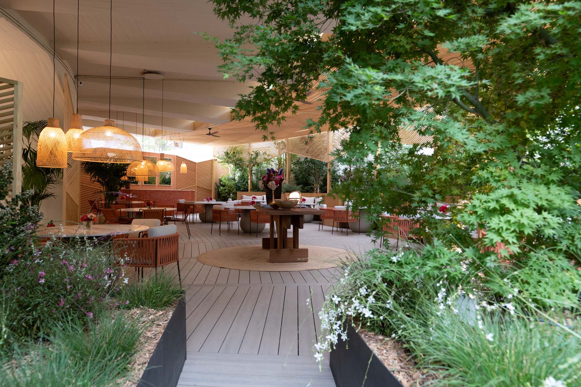
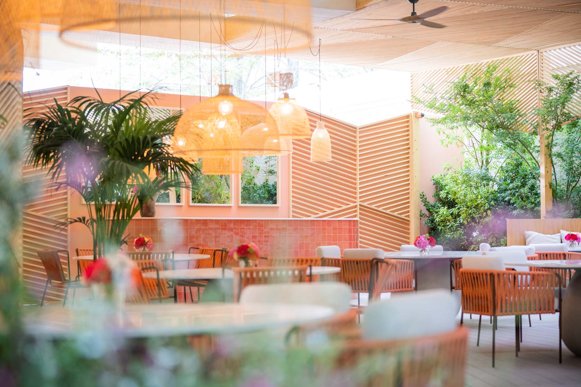
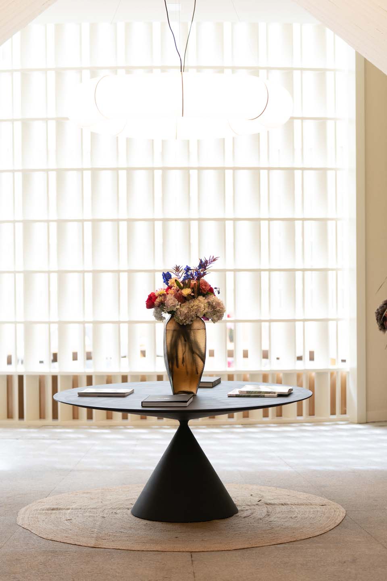
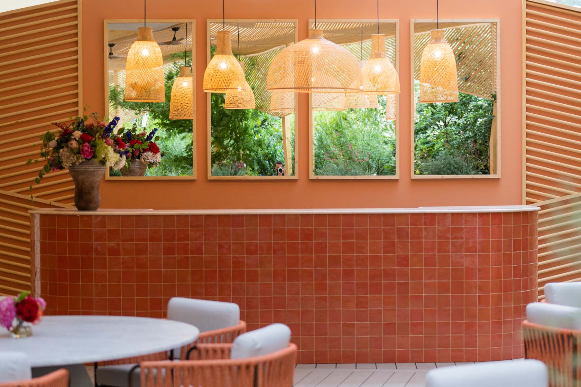
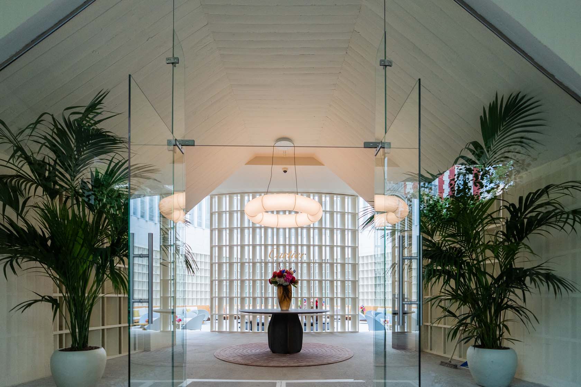
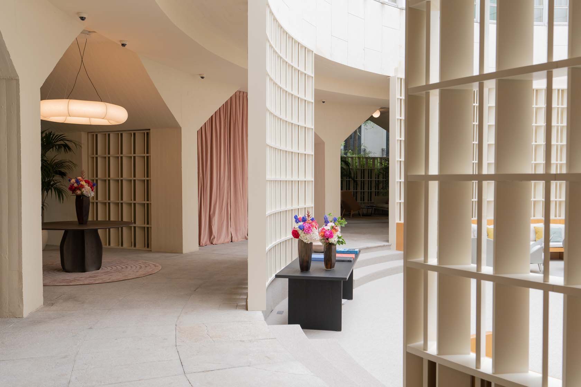
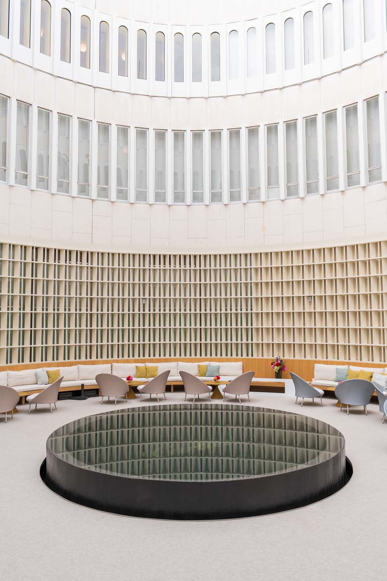
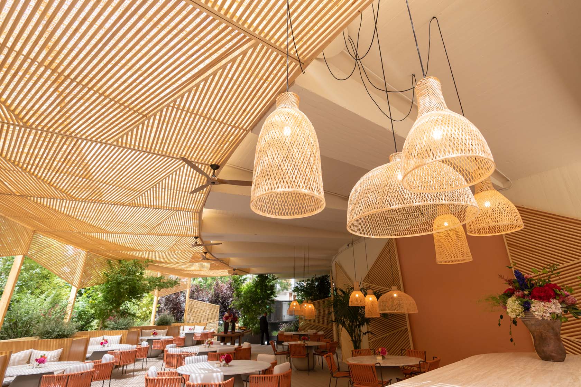
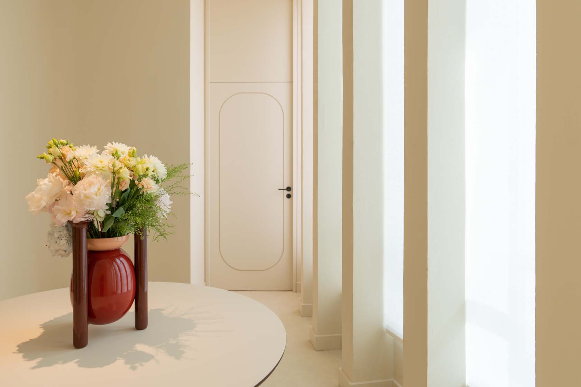
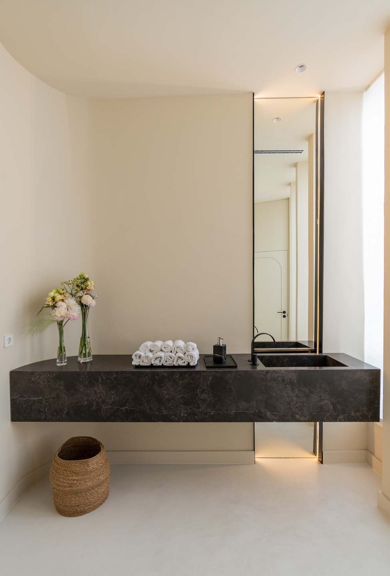
Photo by The Bright Side Productions

