V12 – Cottage in Lugo
Based on the ruins of a village house in inland Lugo. Maintaining its stone façades was our main goal, preserving its character as a traditional local house but with a new, bright, spacious, and functional inside. From the outside, it retains the air of the ruins, since all the openings have black single-leaf aluminium windows or doors with transparent glass. The carpentry practically disappears from view and leaves the stone house open to the outside.
We gained space for the house itself by covering the courtyard and using what had been barns, playing with three levels.
The layout of the inside of the house does not hide its original structure: the patio, the kitchen, and the sheds are all recognisable. Some stones, or areas of the stone walls, are exposed. Extensions over time can also be discerned on the stone façade. The history of the house, from its first nave, the naves added to it, and this last remodelling, can be read on its walls. The iron wrought radiators, recovered from a construction site in Madrid and placed side by side, are also a characteristic element of the house.
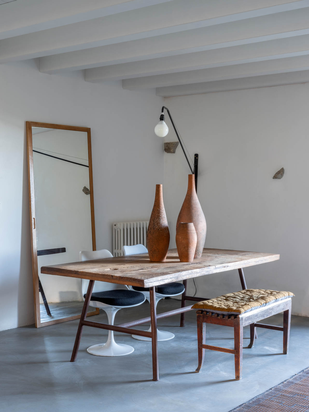
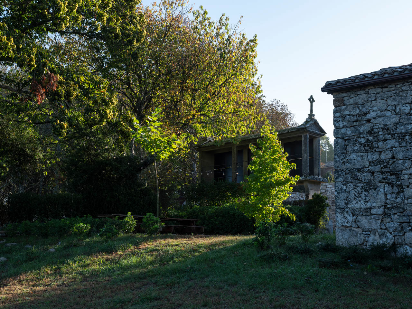
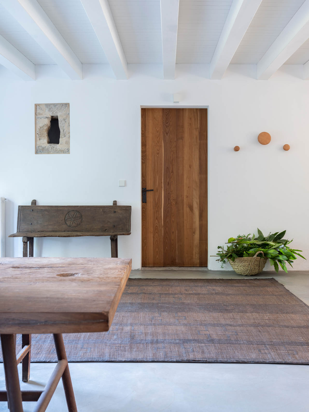
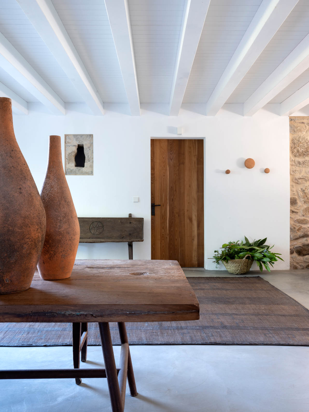
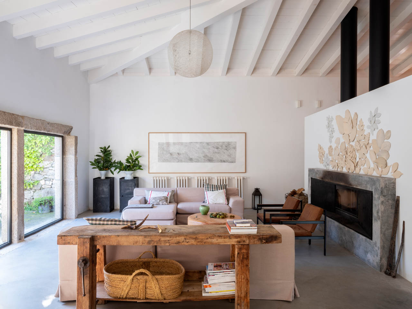
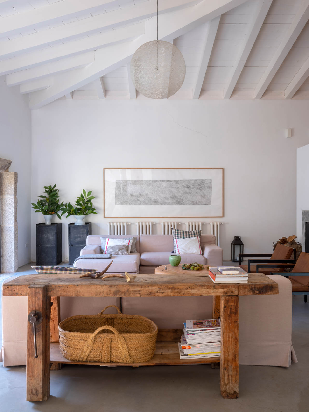
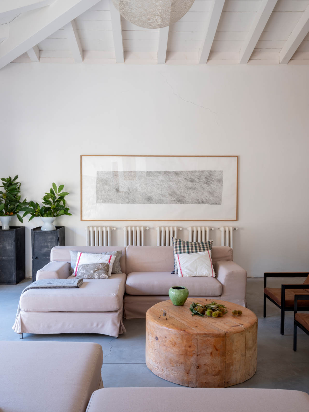
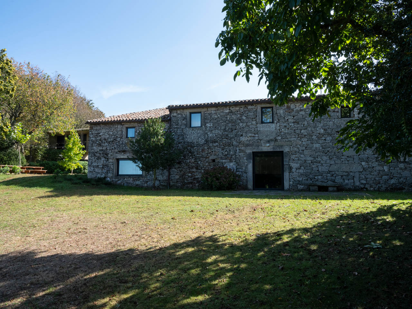
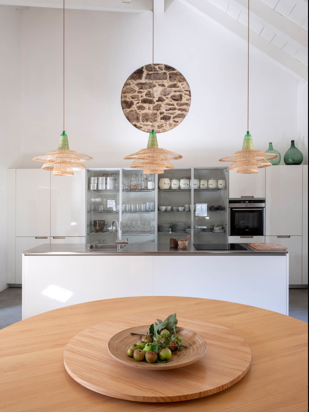
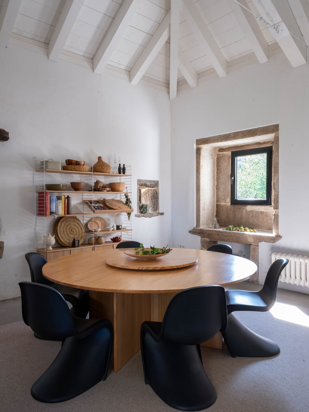
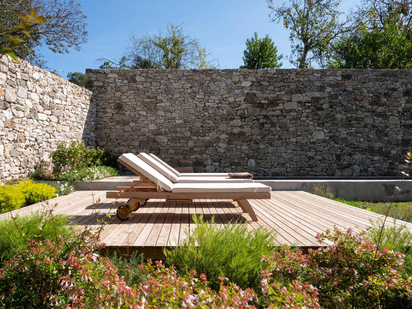
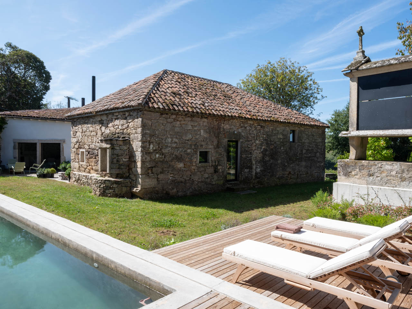
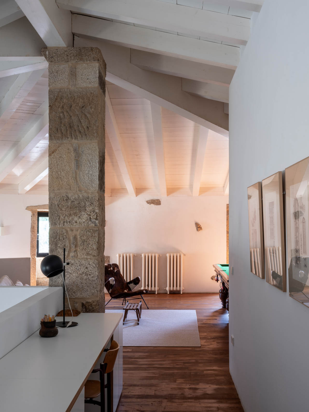
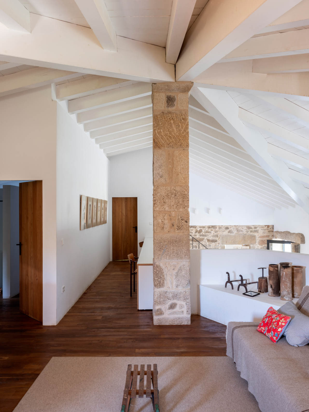
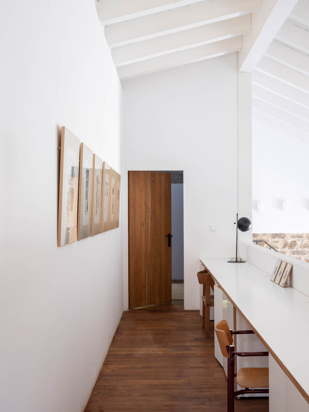
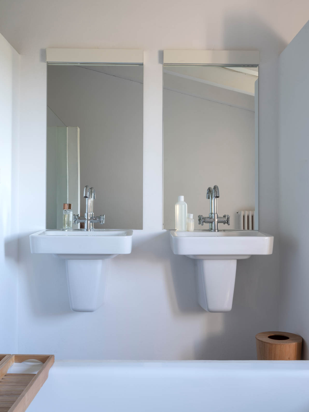
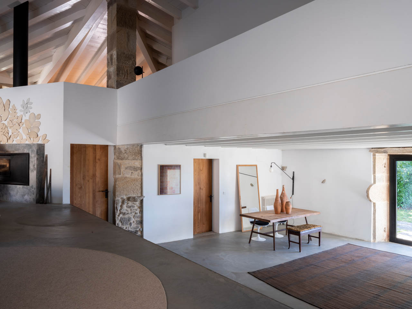
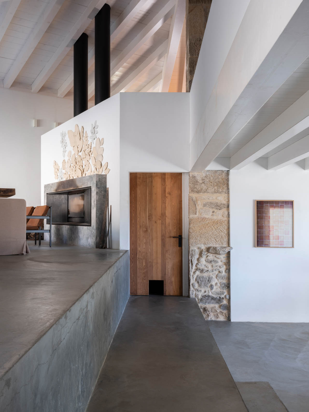
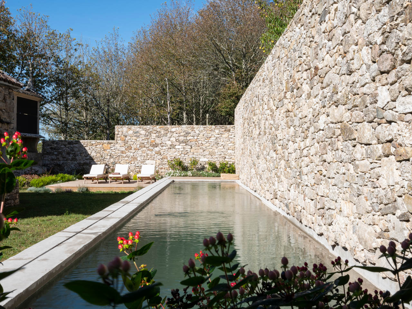
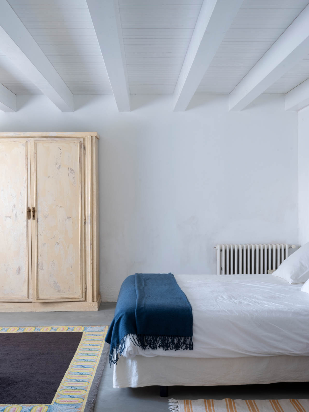
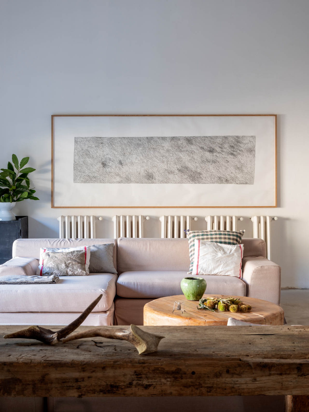
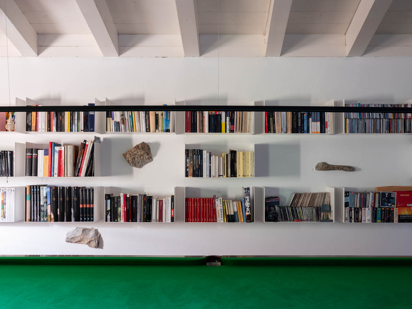
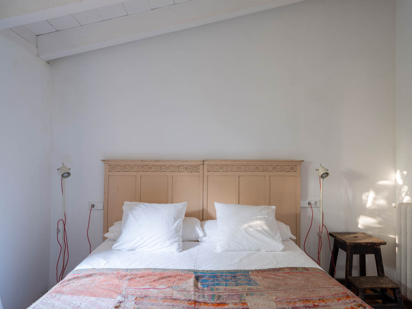
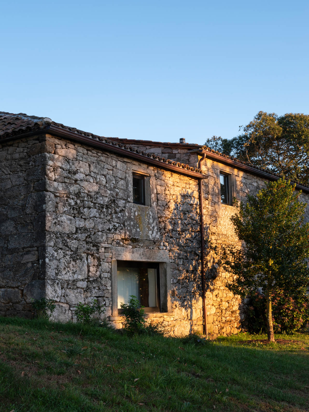
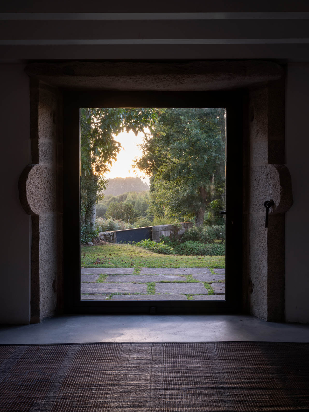
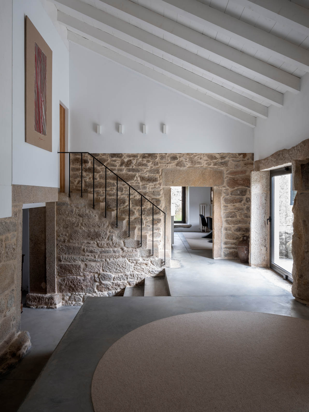
Photo by Juan Baraja
